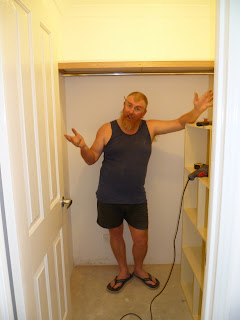The oil-based undercoat sealer/primer .. not so much. That stuff stinks so much I'm sure we could have sold tickets to those wanting to get high!!
Trouble is, because we have brand new plaster that has never been painted before, all the painting places recommend using the oil based sealer to prevent the plaster sucking the water out of water based paint, resulting in the paint peeling off in sheets a short time after being put on. Or something like that anyway .. I kind of tuned out once I had my first whiff of the sealer!
We are hoping to get the tiles done soon and the original plan was to tile the office as well. In the last house, we had pillow top tiles (slightly domed finish) and the edges of the tiles and the grout lines were a fair bit lower than the centre of the tile. Due to the profile of those tiles, the finish on the tiles was totally ruined by the office chairs rolling into and out of the grout lines. We didn't want that to happen again as we're planning on being here a while, so we decided to buy a piece of vinyl flooring and put chair mats down instead of tiling.
(The fact that we had nowhere to put all of the furniture while everything was being tiled may have contributed to this decision too!)
Once the decision was made to bring all of the office furniture into the office, we thought it might be a good idea to paint the room first so we didn't have to move it all out again in the near future.
Peter put the sealer on while I was at work and I'm sure I could smell it from the corner of our street when I was coming home ... it's that strong! We waited a couple of days for the smell to die down a bit before painting.
Luckily, we actually agreed on a colour for a change. It's called Taubmans Sheer Hose but we got it in half strength as the office is on the south side of the house and doesn't get any direct sunlight, so I thought the full-strength version would be way too dark.
As is typical, as soon as I started the cutting in process, I freaked out that I had chosen a colour that was way too dark/purple/brown/gross/etc, just because I'm so used to staring at bright white plaster walls. Once Peter started the rollering, it didn't seem so bad after all and now I'm even thinking of painting the ensuite and toilet in the same colour.
I couldn't find the camera, so the only pictures are ones that I took with my dinosaur of a mobile phone:
It's one of those paint colours that looks completely different at different times of the day and now that I've realised that, I like it. I haven't got any photos of the finished room yet but I'll try to get on that soon.



















































